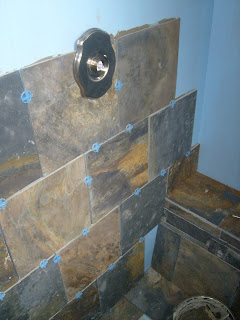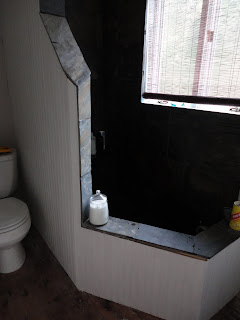So, he drew out the shape, poured the concrete for the form, and framed it in:
I'm not sure how much the concrete weighed, but it was enough that we had to add extra supports to the floor. Remember the friend with the truck? He was with us through thick an thin on this project, too. I had pics of him building, but since he won't let me post anything that shows his posterior, you'll just have to use your imagination :) His wife also kept me company MANY a day when the boys were working on this.
Once the form was built, we slathered it in this stuff called Laticrete, which acts as an impervious membrane between the water and the concrete form. You can also use it to isolate cracks in anything that needs to be water tight, like a pool. It isn't the cheapest, but a little goes a long way and it really works.
We used a "China Multi" slate that we specialty ordered from Flooring Connections in Anacortes.
And a pop-up drain from Lowes- the only one they had:
And Price Pfister fixtures that I got very, very lucky on cost-wise through Ebay:
That's the tub- complete with grout spacers, of course.
We considered tiling the outside of the tub with the slate, but felt we needed to lighten the room up a bit, so we opted for beadboard and painted it bright white.
Next up, hanging the mirrors above the vanity and staining the hardwoods. Once that's done, we'll put a thin piece of decorative molding where the floor and beadboard join.







No comments:
Post a Comment