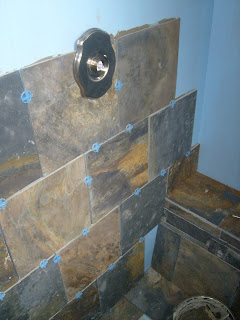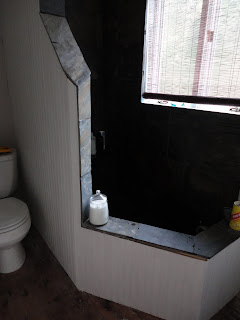 |
| See the exposed wall on the left? That's where Remi, my 90 lb Valentines day present, chewed through the sheetrock. |
Awesome feat of organization, huh? But, no more. Super amazing, sweet, and freakin' talented husband has made over
We wanted a built-in look, so he decided to use cabinet-grade plywood to construct it. By the way, we are HUGE Lowe's fans if you can't already tell, but if you need lumber, I highly recommend giving Home Depot a try. The plywood was exponentially cheaper there. Here's the assembled form:
 |
| Sides, half of the back, and what will eventually be a cubby system. |
 |
| Upper cubbies for linen storage, lower for foldable clothing |
Husband built it in our bedroom, then slid it into place. And by "slid," I mean that he used a very large hammer to convince it in there. There it is, slid all the way back into our recessed closet space.
Then, he made his own veneer to face the front with. Yup, you can buy veneer, but it's thin and crappy, so he just made it himself using leftover wood and a table saw. Awesome, huh?
Then I stained it with our Minwax Bombay Mahogany, which I went out and bought more of, just to realize that I already had an extra can sitting at home the whole time. Duh. But we wound up using part of the second one, so it was ok. And we'll probably have to buy more of it before this house is completed. Husband is seriously obsessed with the stuff- he says it's the perfect combination of Cherry and Espresso, which sounds pretty tasty right about now, but I'm also 8 months preggo and it's lunchtime, so you can just take that with a grain of salt.
 |
| Coat 1 of 2 of stain |
We bought a plain old dowel rod and stained it to match, too. And Voila! Our gorgeous closet:
Ok, so maybe those aren't all of our clothes. And we still have to border it with the trim pieces (we were going to put doors on it, but no way am I covering up my custom closet!) And the floor still needs refinishing, the bedroom walls need to be painted, and at some point we're going to have to put storage baskets in those cubbies or make something suitable. but, you get the idea.
Linking with:
And:

















